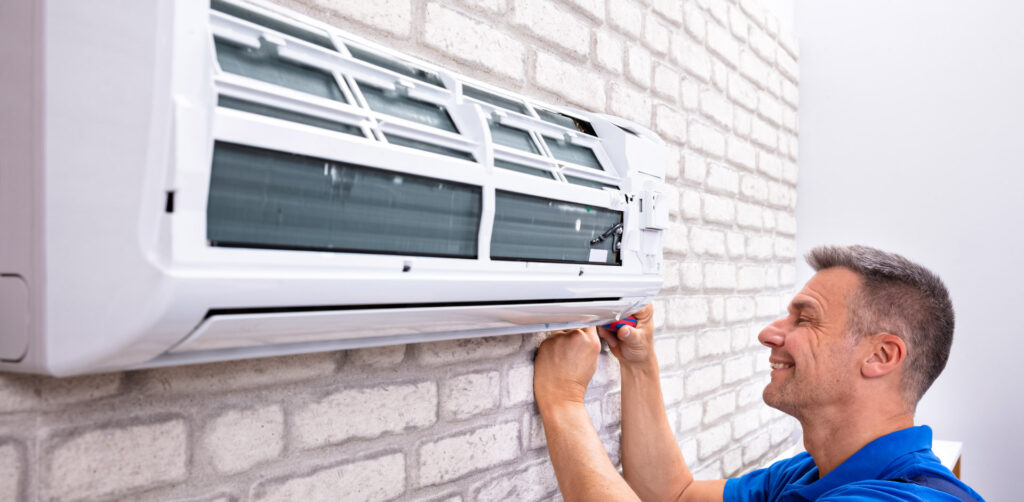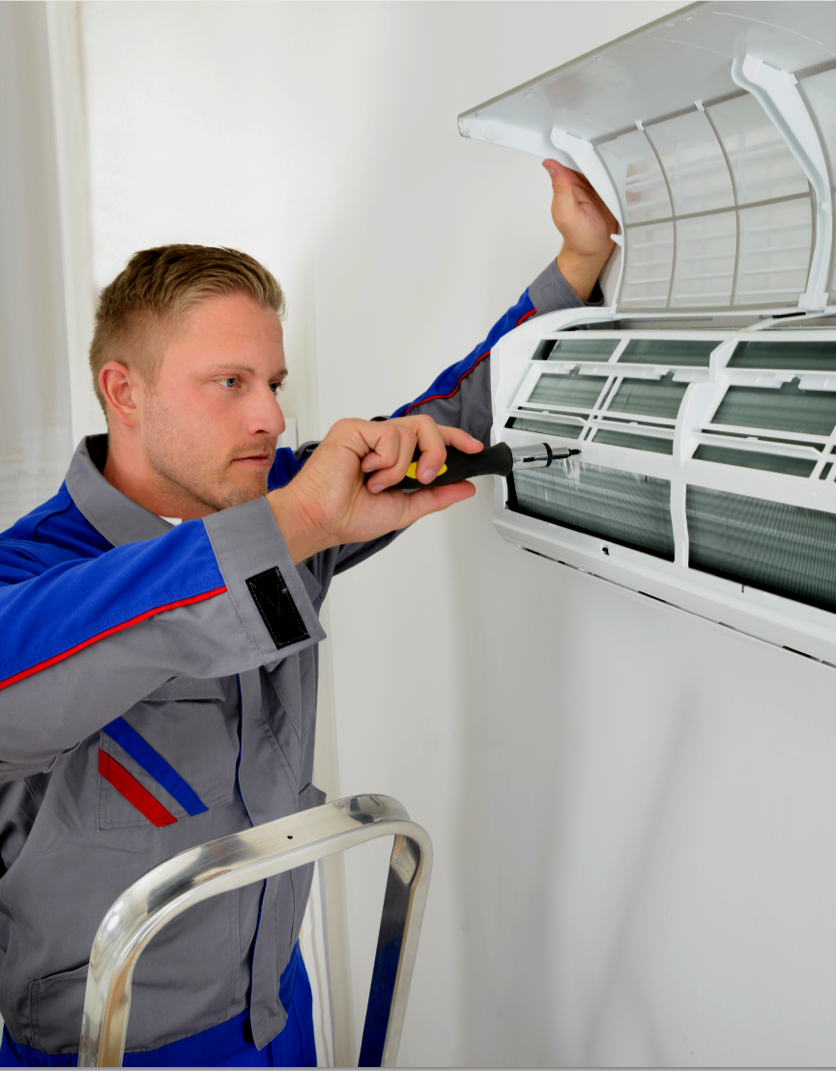How To Properly Size Your HVAC System For Your Home
Achieving the perfect temperature in one’s home is of paramount importance if a comfortable and enjoyable living environment is to be maintained. When it comes to selecting an HVAC system that will adequately meet these needs, having the right information is essential.
This article will provide insight into how to properly size an HVAC system for one’s home. It will discuss various factors which should be taken into consideration when making this decision as well as methods that can help determine appropriate sizing.
The ultimate goal is to ensure that all occupants are provided with optimal comfort levels in their homes.
Evaluating Your Home’s Layout
When sizing an HVAC system for a home, it is important to evaluate the layout of the property.
The first step in this process is locating ducts and assessing insulation. Ducts should be sized according to their run length and distance from the air handler. Insulation can also play a role in determining how much heat transfer takes place between conditioned areas and unconditioned spaces. A thorough inspection of all windows and doors will help determine if extra insulation measures need to be taken or not. Additionally, proper caulk should be applied around any potential sources of air leakage such as windows or door frames.
The next step involves evaluating existing equipment that may have been installed prior, including furnaces, boilers, and radiators. If these units are deemed outdated due to age or efficiency ratings, they should be replaced with more modern models that meet today’s energy standards.

Careful consideration must also be given when selecting the size of the new unit so that it properly meets the demands of your specific living space while still maintaining maximum comfort levels within acceptable limits.
Estimating Heating And Cooling Loads
Accurately sizing an HVAC system for your home requires a thorough evaluation of the building’s insulation requirements, climate zone, and other factors. This is because different climates require specific levels of heating and cooling to maintain comfort in any season. Therefore, it is important to understand how these elements will affect the size of the system needed.
The first factor that must be taken into consideration when sizing an HVAC system is insulation requirements. The correct insulation level should be determined based on local climate conditions as well as the construction material used for walls, ceilings, and floors. Additionally, windows can have a significant impact on insulation needs.
Climate zones are also vital components when sizing an HVAC system since they will determine what type of equipment best suits your region with regard to energy efficiency and performance capabilities. Knowing which climate zone you live in can help you make decisions about the type of unit you need, such as whether or not single-stage systems would be sufficient for your area or if more efficient two-stage units might be better suited for your particular circumstances.
Understanding Heating And Cooling Capacity
Heating and cooling capacity are fundamental concepts that must be understood when sizing an HVAC system. The size of the unit will depend on airflow dynamics as well as duct sizing, which ultimately influences heat transfer efficiency.
The amount of air needed to provide heating or cooling is determined by measuring the volume of conditioned space in an area, such as cubic feet per minute (CFM). This measurement represents the total temperature exchange between the conditioned space and the outside environment. It also considers factors such as insulation levels and air leakage from windows and doors. In addition, it takes into account thermostat settings, the number of occupants in a room, type of equipment installed and more.
Once all these factors have been considered, proper ductwork can then be designed to ensure efficient delivery of heated or cooled air throughout the home. Ducts should be sized appropriately for each individual area based on its specific needs; this includes selecting materials with adequate strength for long-term use without compromising energy efficiency.
Calculating Proper Sizing
Accurately sizing a home’s HVAC system is essential for cost-effective climate control and energy efficiency. A properly sized unit can both heat or cool the space evenly, while an undersized or oversized unit will not be able to provide adequate comfort levels.
To calculate proper sizing, it is important to consider factors such as window orientation, insulation quality, overall area of the house, number of occupants, and type of fuel used for heating/cooling.
To ensure optimal results from your HVAC system, use a Manual J load calculation which takes into account all these influencing factors. This calculation considers air infiltration rate, floor plan configuration, and other design elements that are specific to your home in order to determine its performance needs.
Once you have obtained this data you can then proceed with selecting the right size and type of equipment needed for efficient climate control and energy savings.
Selecting The Right HVAC System
Choosing the right HVAC system for your home is an important decision that can have long-term implications. With advances in technology, modern systems offer a variety of features designed to maximize comfort and energy efficiency.
When selecting an HVAC system, it is essential to consider factors such as size, installation requirements, and cost while weighing potential advanced features and potential energy savings.
One way to ensure you get the best possible performance from your heating and cooling system is by consulting with an experienced technician or contractor who specializes in residential HVAC services. An expert will be able to take into account local climate conditions, building materials used in construction, insulation levels, ducting layout, and other variables when sizing up the ideal system for your home’s unique needs.
Furthermore, they may also provide guidance on which advanced features are worth considering or if investing in more efficient equipment would lead to greater energy savings over time.

Professional Installation
Once the right HVAC system has been selected, it is highly recommended to have it professionally installed.
Professional technicians are trained and certified in equipment selection, installation cost and methods that will ensure your new HVAC system operates at its peak efficiency. This means you can save money on energy bills while maintaining a comfortable home environment all year long.
An expert technician also knows how to properly size an HVAC unit for optimal performance and longevity of the equipment.
Determining the correct size for your specific needs prevents unnecessary wear and tear as well as over or under-utilization of resources.
With years of experience, professional air conditioning installers understand what type of system capacity is necessary for every room’s individual heating/cooling requirements in order to keep your residence comfortable and efficient.
Maintenance And Upkeep
The proper upkeep of an HVAC system is essential to ensure optimal performance, energy efficiency and durability. Seasonal maintenance should be performed by a qualified technician in order to maximize the life expectancy of your home’s heating and cooling system.
Regularly scheduling preventive maintenance will not only keep your unit running efficiently, it can also help you avoid costly repairs or replacements down the road.
To maintain ideal conditions within your household, regular filter changes are recommended both during peak seasons and off-seasons. Not changing filters regularly can reduce air quality and lead to poor indoor air circulation; this could result in additional strain on your HVAC system which may cause higher utility bills due to increased energy consumption.
With proper seasonal maintenance and clean filters, your family can enjoy improved comfort levels with greater energy savings for years to come.







